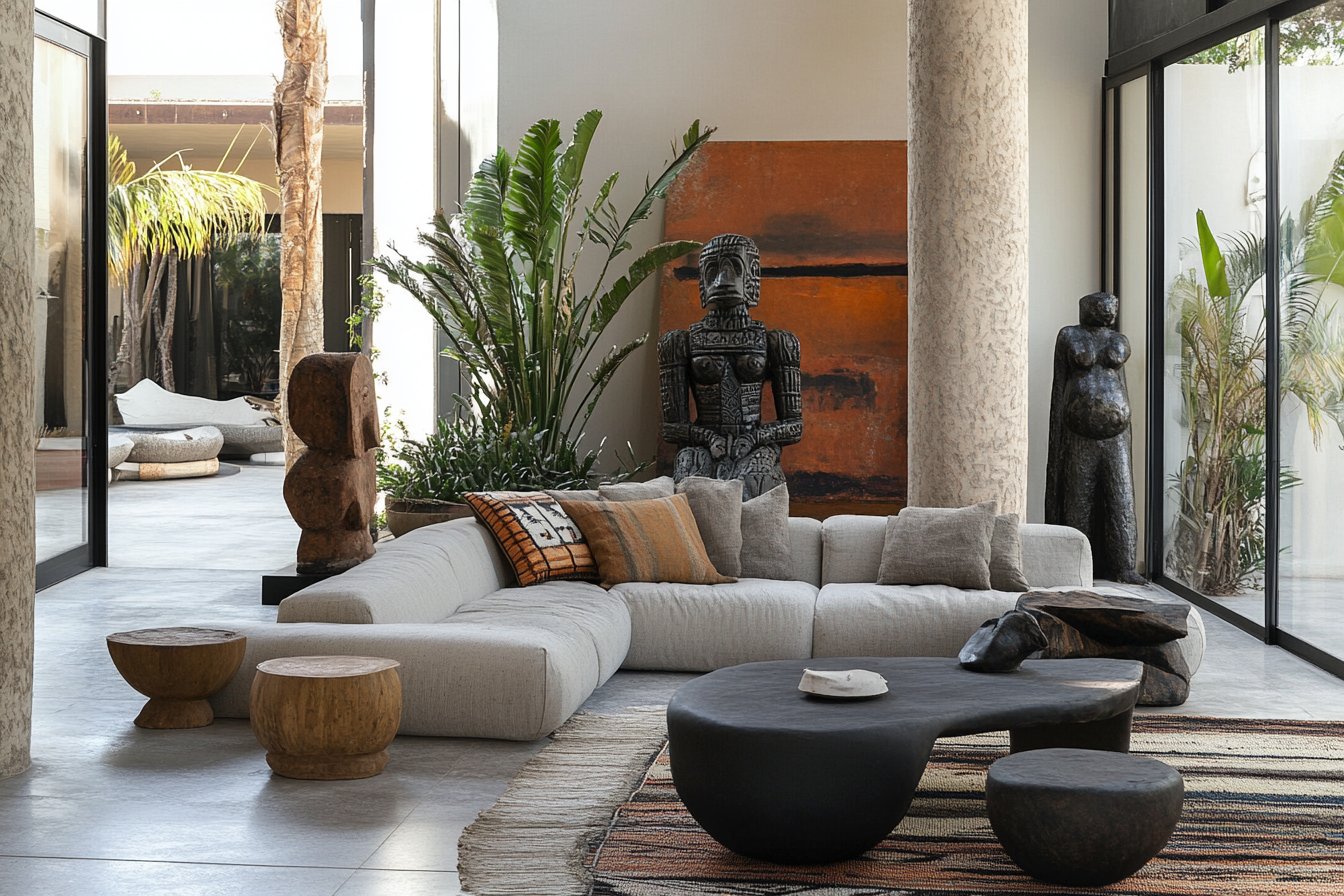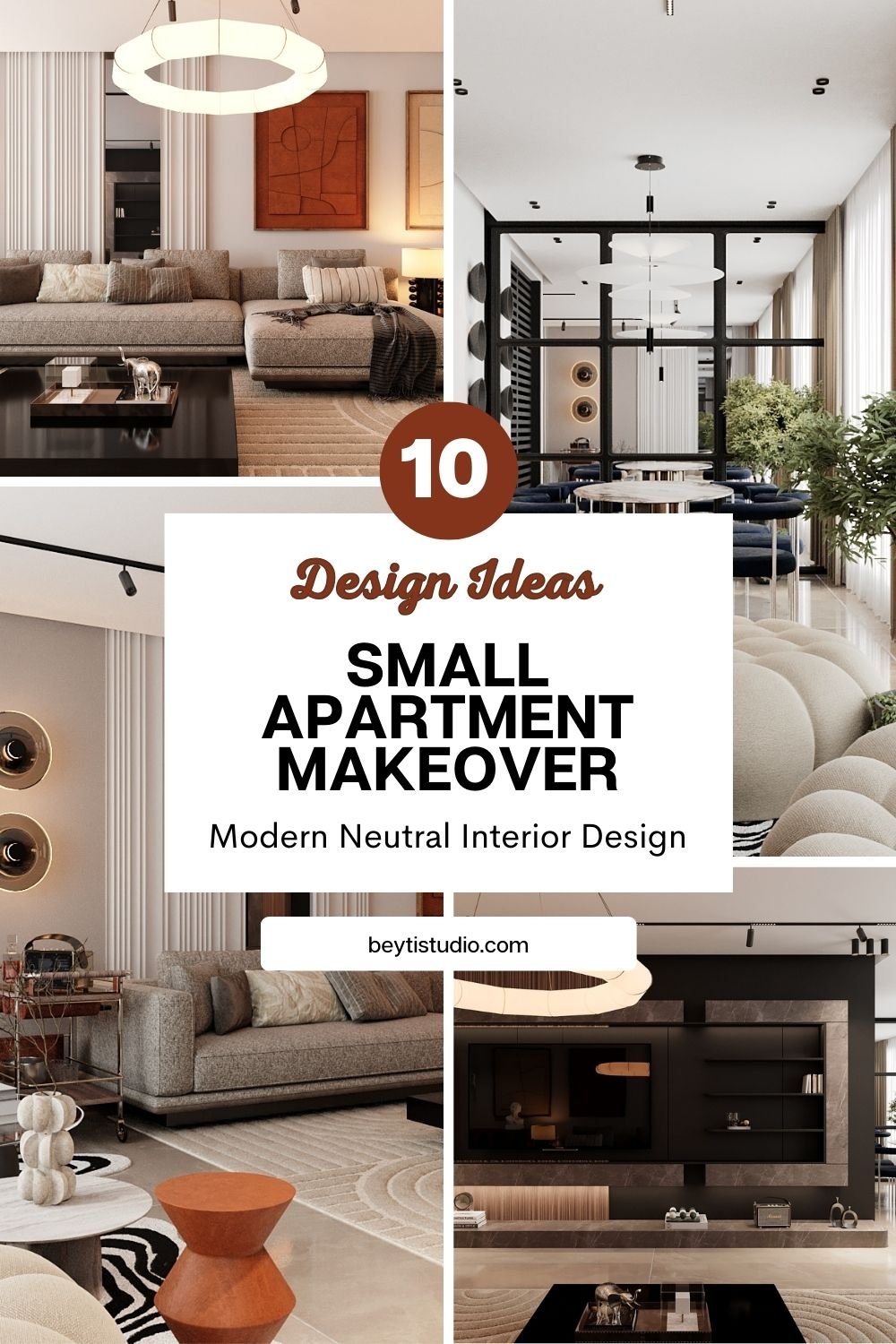Designing this duplex for a young couple was all about creating flow, comfort, and character. The first floor went from feeling closed-off and small… to open, bright, and welcoming.

Breaking Down Walls
The biggest change? Removing the wall between the living room and the covered terrace.
Suddenly, the space felt twice as big. Natural light poured in, and the garden view became part of the home.

The Modern TV Wall
With the new open layout, we needed a strong focal point.
I designed a geometric TV wall — modern, clean, and functional.
In front of it, a large modular sofa with an integrated long chair module that invites long movie nights. To the side, a sleek leather armchair works as both an accent piece and extra seating.

A Bubble of Design
Where the terrace once stood, I introduced a showstopper: a designer Bubble sofa, inspired by Roche Bobois.
Its soft, organic curves bring playfulness and elegance at the same time. To keep the look light, I chose an off-white “blanc cassé” fabric.
Underneath, a black-and-white rug with bold organic shapes adds depth and anchors the sofa.

Subtle Neutrals, Bold Accents
The palette is soft and sophisticated: beige, taupe, gray, and white.
But to keep things interesting, I introduced touches of burgundy:
- A console by the entrance, practical yet stylish.
- 3D wall art above it, one in burgundy, one in beige, for texture and balance.
It’s minimal, but never boring.

Dining with Light
The dining area, though small, became a jewel.
An oval table paired with light blue chairs keeps the mood airy. Rounded shapes echo the sofa and rug, tying everything together.
To expand the room visually, I installed a mirror across the entire wall. The effect? Twice the space, double the light.


How to Create a Stylish, Neutral Home: 10 Design Tips from a Duplex Transformation
Visual Space Expansion – Install a full-length mirror or reflective surfaces to make rooms feel larger and brighter.
Open Indoor-Outdoor Flow – Remove walls between living areas and covered terraces to create space and bring in natural light.
Geometric TV Wall – Use geometric panels or shapes as a modern focal point for your living room.
Modular Sofas – Opt for a large, comfortable modular sofa with a chaise for lounging and flexibility.
Statement Accent Chairs – Add a sculptural leather or designer armchair as a functional accent piece.
Designer Accent Sofa – Introduce one bold designer piece in a neutral tone to add personality without overwhelming the space.
Neutral Palette with Pops – Stick to beige, taupe, gray, and white, and add subtle accent colors like burgundy or dark blue.
Layered Textures – Use rugs with organic shapes, 3D wall art, and soft textiles to create depth and visual interest.
Small Dining Room Hacks – Use an oval table, lightweight chairs, and mirrors to make small dining spaces feel open and airy.
Minimal Accessories, Maximum Impact – Keep décor simple but striking, such as a console table with curated decorative objects.
Ready to Bring Your Vision to Life?
This duplex transformation shows the power of thoughtful design: intelligent layouts, personalized style, and seamless flow.
If you’re inspired to create a home that feels like you — beautiful, functional, and full of character — I’d love to help.
My Custom Interior Design Package gives you:
- 2D and 3D design plans you can truly visualize
- A curated shopping list tailored to your taste and lifestyle
- Direct one-on-one support from me throughout the process
- Unlimited revisions until you’re in love with the final design
✨ Curious to see how it works?
Discover the Custom Interior Design Package →




