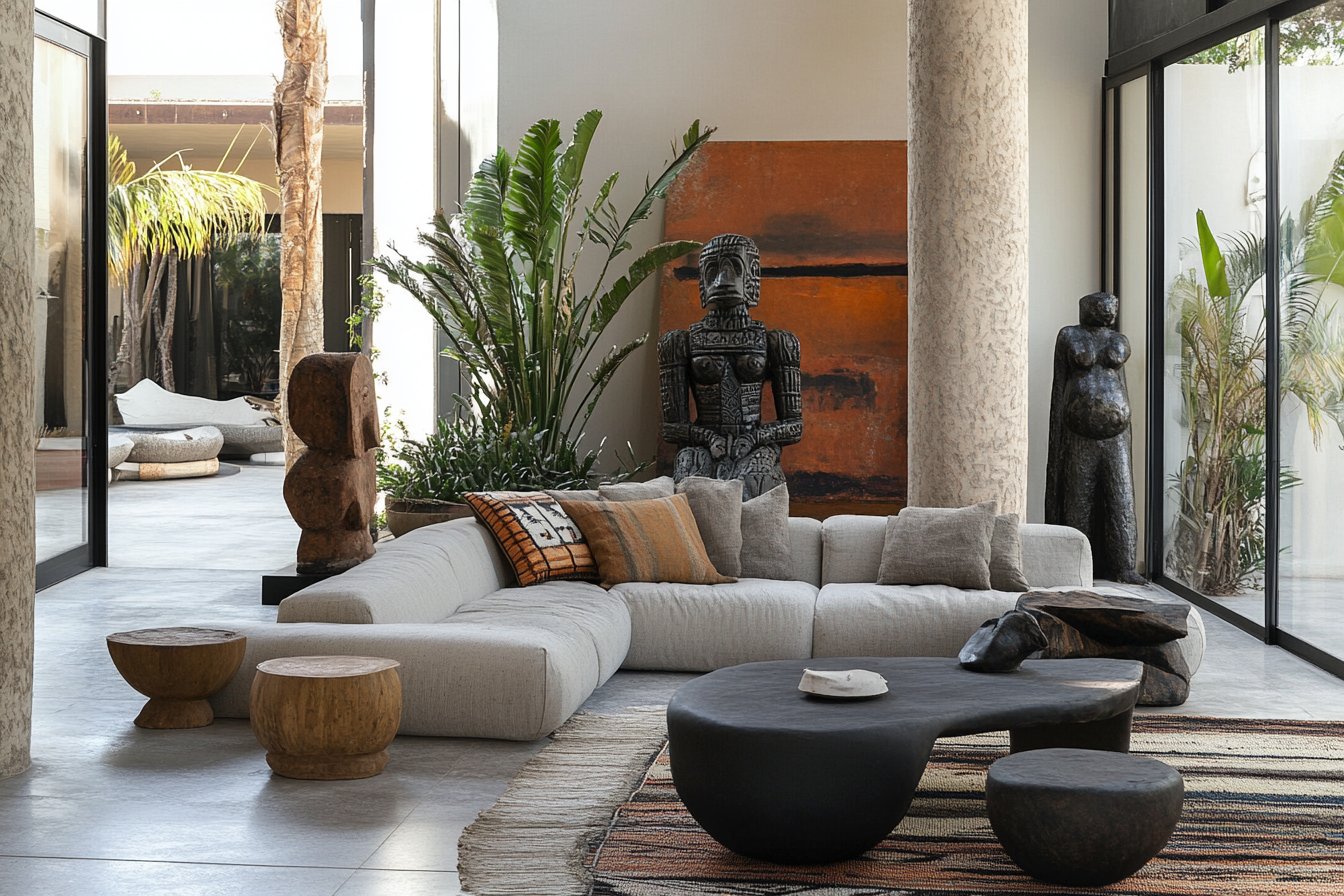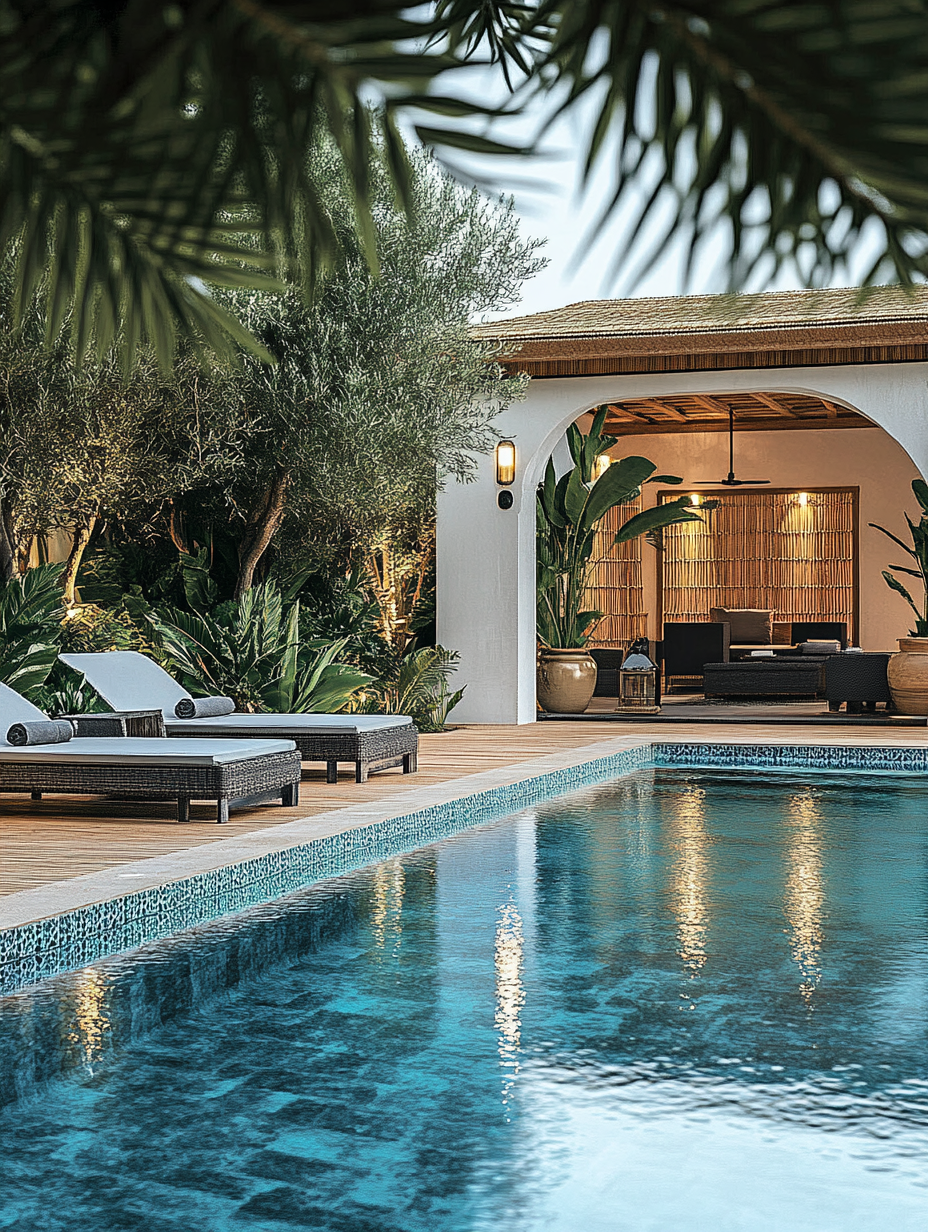🌸🏠 The Perfect Home Blend: Bali + Farmhouse Style! 🌿
As the CEO and lead designer at Beyti Studio, I had the unique pleasure of working on a project that beautifully blended two distinct design styles: the inviting, rustic charm of a modern American farmhouse and the serene, earthy elegance of Bali. This fusion of cultures resulted in a home that feels both grounded and ethereal, a perfect sanctuary that captures the warmth of the countryside while embracing the natural beauty of island-inspired design.
1. The Outdoor Entrance Area: A Grand First Impression
The outdoor entrance area is where the journey into the home begins, setting the stage for the beautiful fusion of styles that awaits inside. I envisioned the entrance to be an organic blend of traditional farmhouse elements with a tropical, Balinese twist. A large, beautifully crafted wooden door stands at the center of the entry, flanked by towering palm trees and lush tropical foliage that hints at the Balinese influence. The path leading to the entrance is paved with natural stone, softened by creeping greenery, while the entrance porch features warm teak wood beams and a woven rattan hanging light fixture that creates a welcoming glow at night.

2. The Living Room: Cozy and Inviting
Moving into the living room, I aimed to create a space where family and friends can gather in comfort. To achieve this, I combined the warmth of a modern farmhouse with the laid-back elegance of Bali. Plush, neutral-toned sofas and armchairs surround a rustic wooden coffee table. Behind the seating area, large windows with open views to the outdoors flood the room with light, while bamboo blinds offer privacy and a sense of intimacy. The flooring is a light oak wood, and a large jute rug softens the space. I added accent pillows with subtle Balinese patterns to bring in texture and color.


3. The Kitchen: A Heartfelt Hub
The kitchen is the heart of every home, and for this space, I designed a layout that balances function and beauty. Combining open shelving with traditional farmhouse cabinetry, I made sure to emphasize natural materials throughout. The centerpiece is a large island with a smooth marble countertop, ideal for both meal prep and casual dining. I included hand-carved wooden bar stools for a touch of craftsmanship and warmth. The Bali influence is reflected in the light fixtures, which feature intricate woven designs, and in the lush potted plants that soften the space.

4. The Dining Room: Dining in Style
The dining room blends casual farmhouse elegance with refined tropical elements. A large reclaimed wood dining table is surrounded by mismatched chairs, which create an eclectic yet harmonious vibe. Above the table, a large chandelier made of natural fibers hangs, casting a warm glow across the room. To tie in the Bali style, I introduced woven bamboo accents and tropical greenery that breathe life into the space. The wide, sliding glass doors open to a spacious patio, blurring the line between indoors and outdoors.

5. The Master Bedroom: A Sanctuary of Calm
For the master bedroom, I aimed to create a retreat where rest and relaxation are paramount. The bed is the focal point, with a simple wooden frame and soft linens in neutral tones. To evoke the tranquility of Bali, I incorporated woven baskets and a delicate Balinese-inspired canopy above the bed. The room features large, sweeping windows that allow natural light to flood in, and sliding doors that lead to a private outdoor garden. Natural stone floors add an earthy touch, while soft, organic textures like linen and cotton bring a sense of coziness.

6. The Bathroom: A Tranquil Oasis
The bathroom was designed to be a spa-like retreat, where natural materials and clean lines create a calming space. I used honed marble for the countertops and oversized stone tiles on the floor. A freestanding tub sits beneath a large window with a view of the garden, allowing for moments of peaceful reflection. Balinese-inspired wooden accents are introduced through the vanity and shelving, while lush greenery in large pots adds to the tropical vibe. A rain shower completes the space, offering the ultimate in relaxation.

7. The Office: A Creative Escape
The office was designed to be a space where creativity can flourish. I combined the clean lines of modern design with the warmth of wood to create a productive yet serene atmosphere. A long wooden desk is placed against the wall, with large shelves above to hold books and personal items. The space is bathed in natural light from a large window, and the tropical feel is introduced through woven baskets and indoor plants. A Balinese-inspired wooden screen provides a sense of privacy while still maintaining an open feel.

8. The Outdoor Patio: Blending Nature with Architecture
The outdoor patio is an extension of the home, blurring the line between indoor and outdoor living. The space features a large wooden dining table, perfect for entertaining, and an outdoor seating area with woven lounge chairs and plush cushions. A Balinese-inspired pergola provides shade and shelter, while lush tropical plants surround the space. The patio is framed by large sliding doors that open to the living room, making it easy to transition between the two areas.

9. The Pool Area: A Tropical Oasis
The pool area is the ultimate outdoor retreat, designed to evoke a sense of tranquility and relaxation. The pool, with its deep turquoise water, is surrounded by natural stone decking and lush greenery. A Balinese-style cabana with bamboo walls provides shade, offering the perfect spot to relax by the water. I incorporated tropical plants like palms and ferns to enhance the Bali-inspired ambiance. At night, soft outdoor lighting illuminates the space, creating a serene and peaceful atmosphere.

10. The Guest Bedroom: Comfort and Elegance
The guest bedroom was designed to be both comfortable and elegant, with subtle touches of both farmhouse and Bali influences. A queen-sized wooden bed with crisp white linens serves as the centerpiece, surrounded by woven rattan chairs and a wooden dresser. The room is illuminated by soft pendant lights, while a large window offers a peaceful view of the garden. A mixture of natural textures, including a sisal rug and bamboo blinds, creates a warm and inviting atmosphere for guests.

Final Thoughts
This project was a true labor of love—a beautiful fusion of two distinct design philosophies that came together in harmony. Each space was carefully curated with intention, balancing the rustic, welcoming elements of a modern farmhouse with the peaceful, organic beauty of Bali. If you’re looking to create a sanctuary in your own home, don’t be afraid to blend diverse design styles. The key is to stay true to your vision and create spaces that feel authentic and grounded in your own sense of style.
At Beyti Studio, we specialize in crafting spaces that tell a unique story, just like this one. If you’re looking for personalized design guidance, we would love to collaborate with you to bring your dream home to life.






